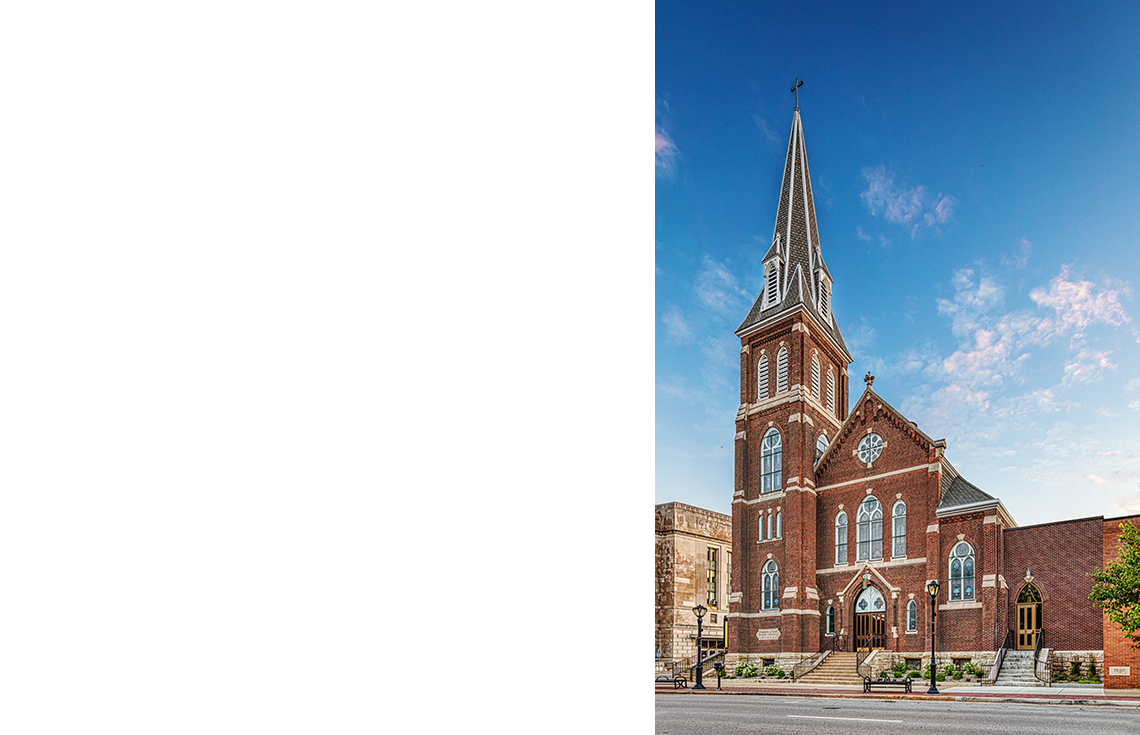We provided complete architectural services for this 2,500 s.f. addition. Given the limited amount of space on the existing lot, creative design solutions were required by the design team in order to provide additional restrooms, offices, and fellowship space the parish requested. Allowing natural daylight to reach the sanctuary’s existing, east-facing stain glass windows was also an important feature that was incorporated into the design. The new addition occupies what was once the side alley for the church.




