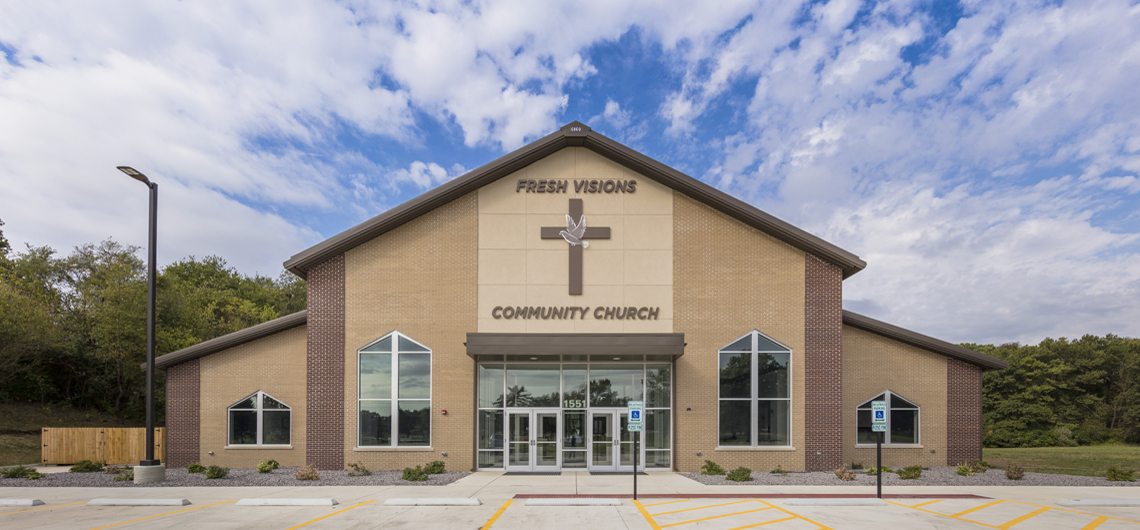We provided complete architectural services for this new worship center. Construction is planned to be completed in two phases. The first phase will be a 13,700 square foot building that will include multi-purpose space (for worship and recreation), classrooms, offices, commons, a full service kitchen, restrooms, storage, and mechanical space. The second phase, a 10,800 square foot addition, will provide additional classrooms, commons area, a nursery, and a 300 person sanctuary.




