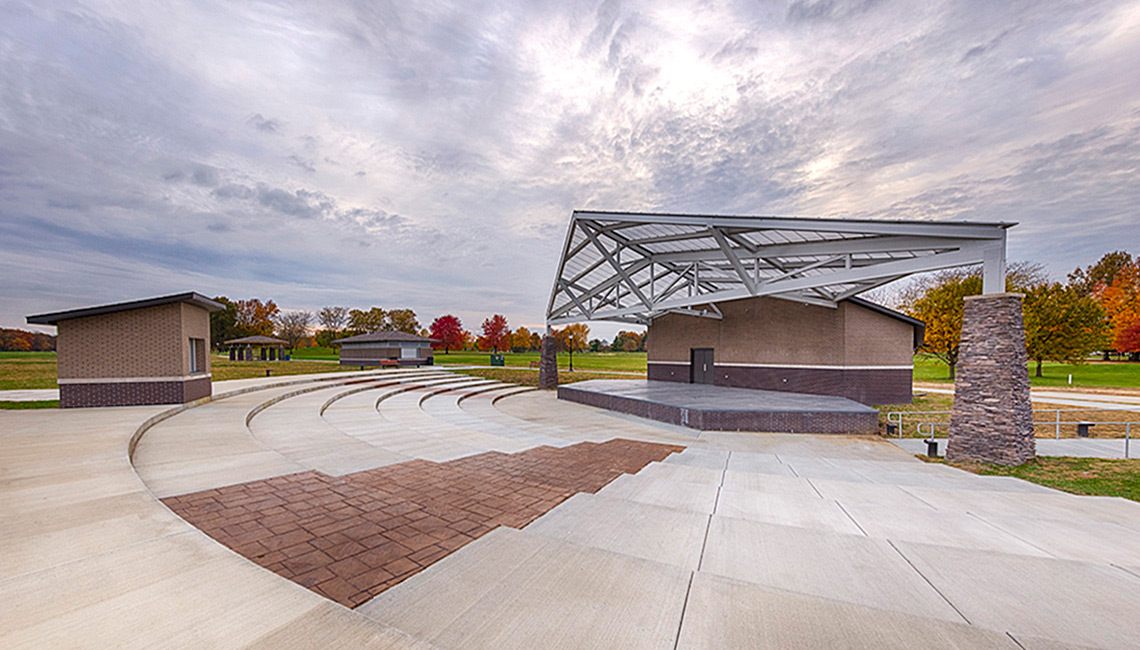We provided programming, master planning, conceptual designs, color renderings, construction/bidding documents, and cost estimating for this 10 acre development.
The development includes an outdoor amphitheater with a light and sound booth, two concession stands with restrooms, a pond with a gazebo, three pavilions, a one-mile walking/biking path, playground, splash pad, future entrance archways, and future ornamental fencing.






