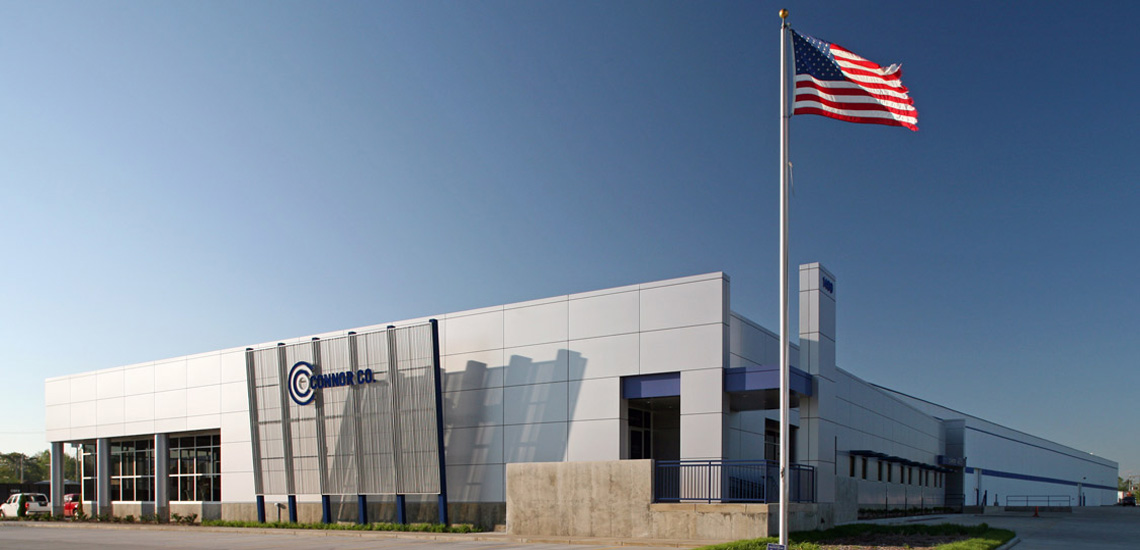We provided complete architectural services for Connor Company's distribution facility. Services included programming, preliminary design, estimating, color renderings, construction document development, interior design, estimating, color renderings, landscape design, bidding and construction administration. This project featured pre-cast concrete panels, pre-engineered steel building systems, and a metal rain screen system. The building includes a showroom, display area, service counters, warehouse, mezzanine, offices, training room, break room, and restrooms.








