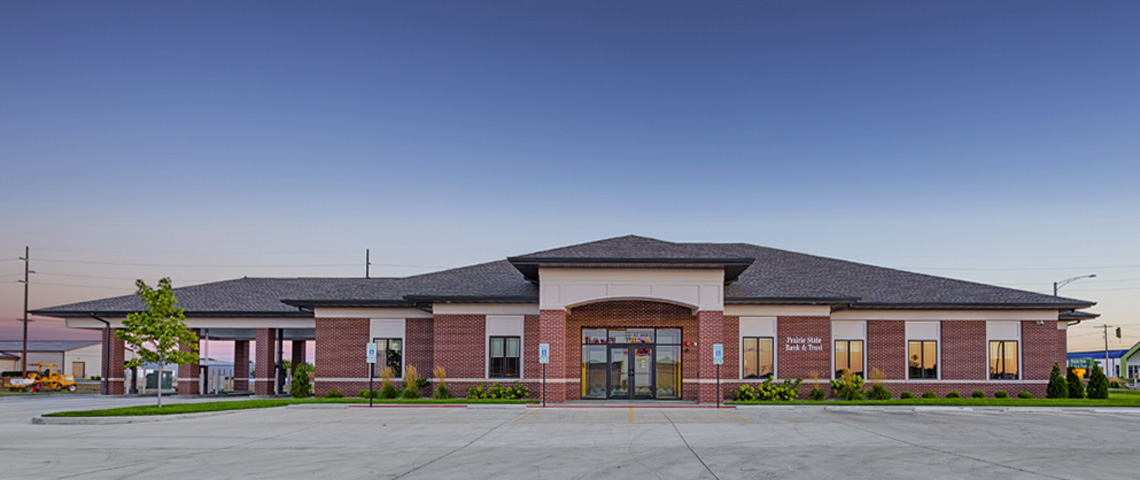We provided complete architectural services for new bank branches in Springfield, Bloomington, and Savoy, as well as, interior renovations at the Jacksonville, Decatur, Virden, and Lewistown branches. We also designed new entrances for the Virden and Lewistown branches to make them universally accessible. The bank desired the new branches to look similar to other recently built branches, but enhance the previous design. The new branch designs incorporated cash recyclers, closed circuit televisions in the drive-thru lanes, and self-service safety deposit boxes. Renovations made to the Jacksonville, Decatur, Virden, and Lewistown branches included new offices, restrooms, lobby, conference room, file room, and vestibule. A canopy and two new drive-thru lanes were also added to the west end of the Jacksonville branch.








