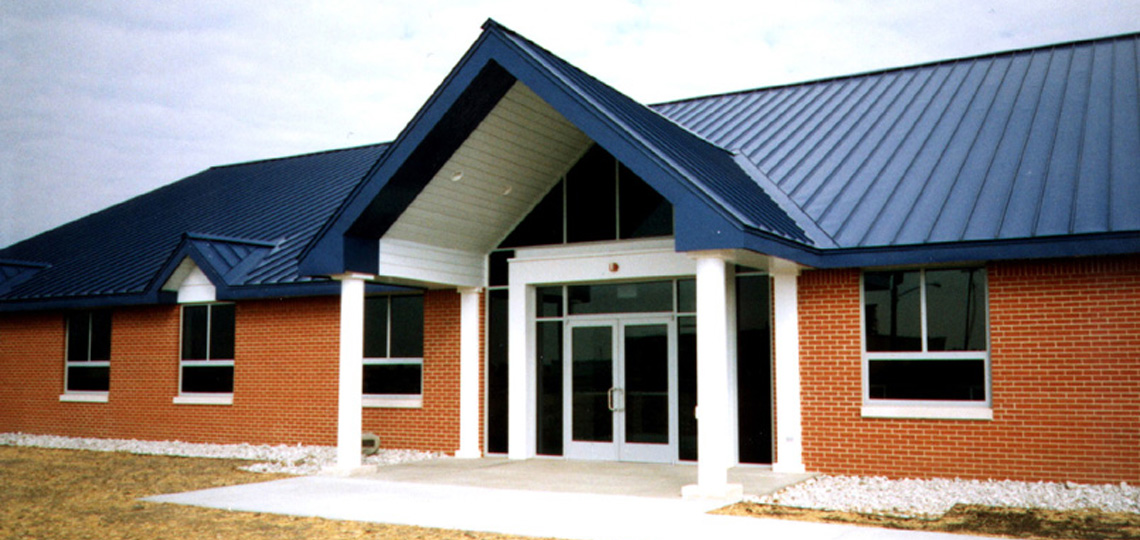This building provides eight classrooms, science lab, computer lab, learning resource center, student lounge, and administrative offices. In addition to the design and construction administration of this facility, Evan Lloyd Associates created a master plan depicting future development of the 12 acre site.



