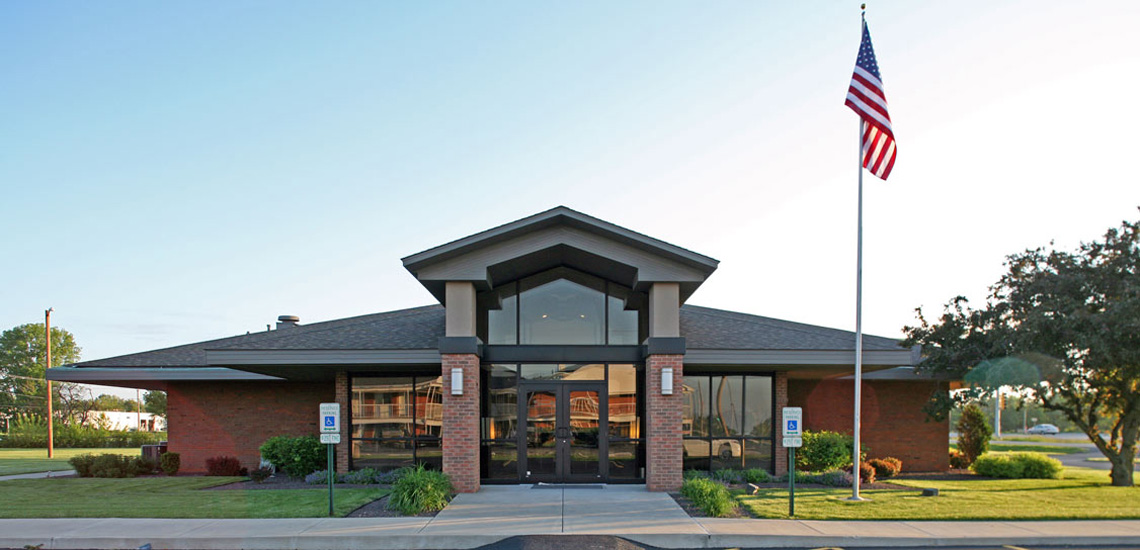We provided complete architectural services for the building renovation and additions for NECA. The new interior features a board/training room, lobby, five offices, employee lounge, storage room, conference room, and work room. The interior and exterior were completely reconfigured, with the entrance relocated to the south facade and the roof parapets and roof top units removed.




