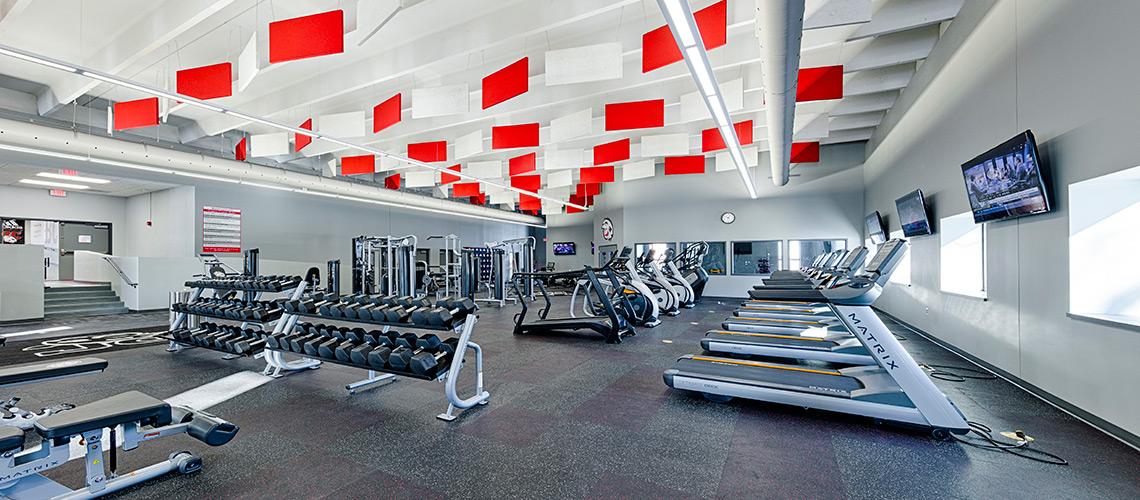The primary intent of the project included transforming the college's existing, abandoned pool into a 5,600 s.f. fitness center for the student body and staff, as well upgrading both the men's and women's restrooms and locker rooms. The scope also included the addition of several offices, an expanded lobby, an aerobics room, new windows and doors, accessible ramps, ceiling acoustic treatment, and new flooring and painting throughout all of the spaces.












