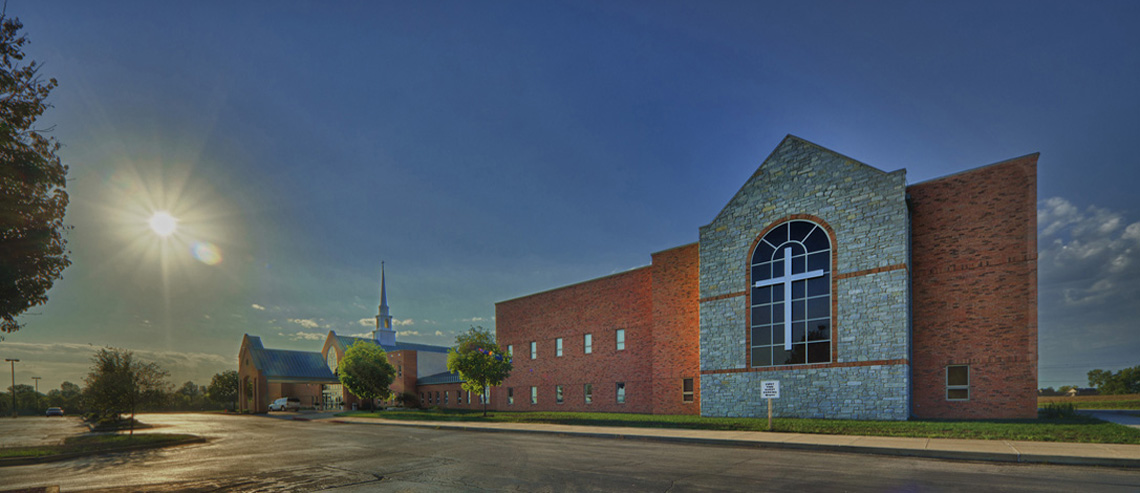The projects involved traditional and pre-engineered steel building packages, brick veneer, steel wall panels, standing-seam metal and rubber roofs. The Family Life and Youth Center consists of an assembly/ gymnasium, kitchen, café, shower rooms, child care room, recording studio, storage rooms, youth worship room, sound/light booth, green room, offices and classrooms. The second phase involved a 2 story expansion of the daycare center. Preliminary designs for a school addition and a three story worship center for 3,500 people were also completed.








