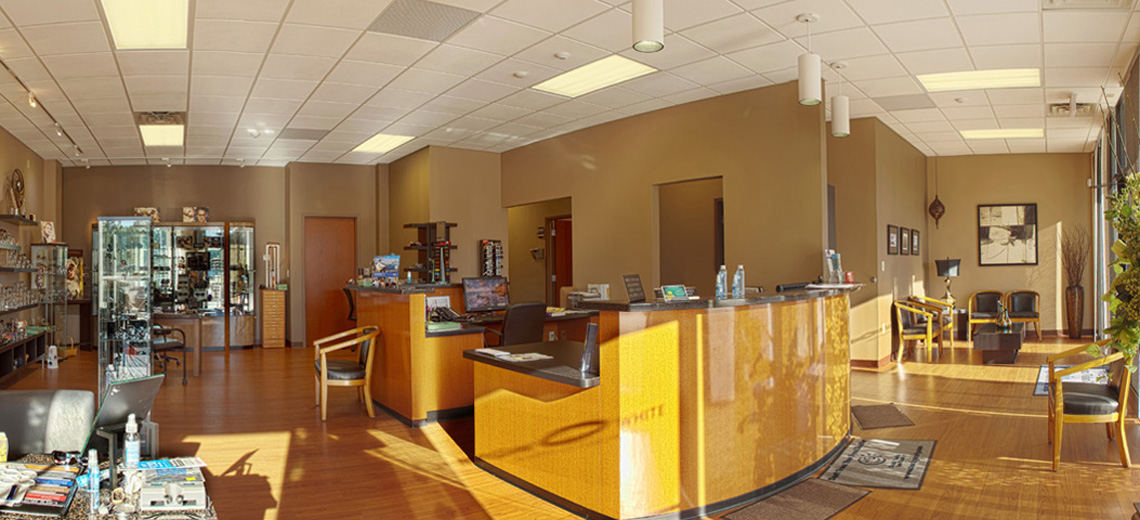We provided complete architectural services for this 2,355 square foot interior renovation that expanded into an adjacent tenant space. The facility includes a display area, receptionist, waiting area, exam rooms, lab, therapy room, testing room, office, file storage, restrooms, and mechanical space. This expansion and renovation was phased in order to allow the business to remain in operation.



