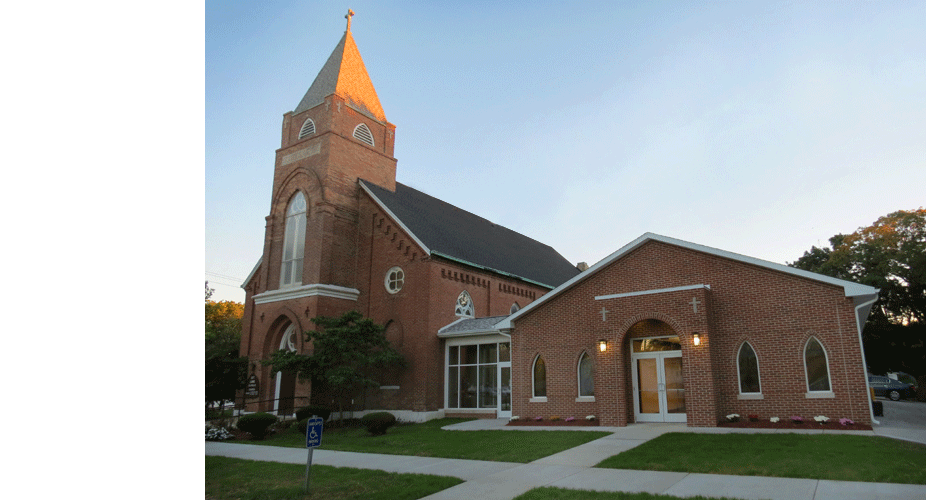A firm had designed this project and the lowest bid was double the budget. After they did not provide any solutions, we were hired and successfully redesigned the project under budget. The design of the rectory includes living space with a kitchen, laundry room, bedroom, bathroom, and garage. The office portion is made up of 2 offices, reception area, supply room, a large conference room, restrooms, and mechanical space. The new rectory was connected to the existing church by a glazed corridor.




