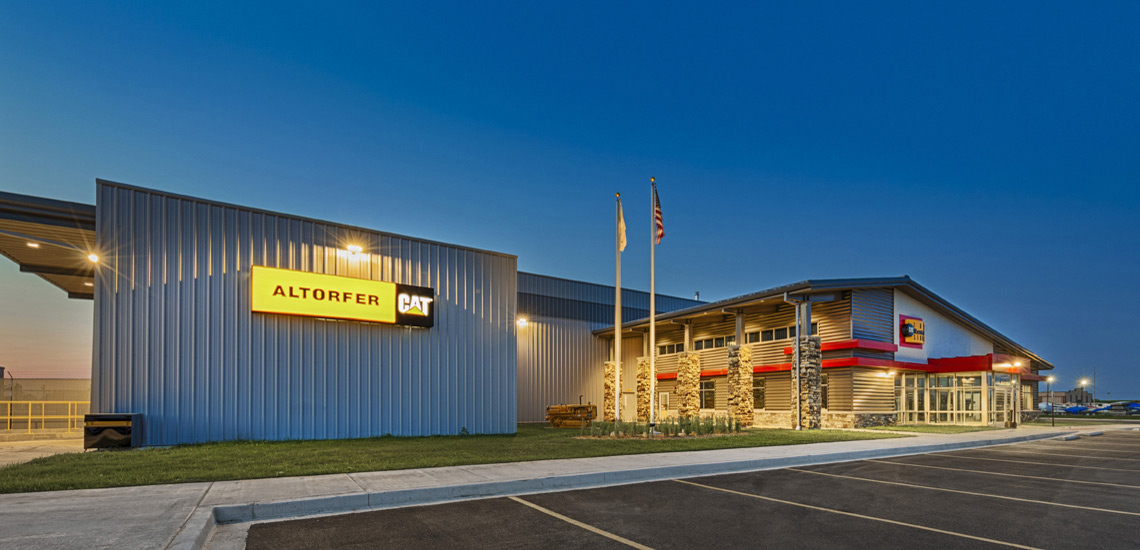We provided architectural services for this design-build project that involved a 44,000 s.f. sales/repair facility and two auxiliary buildings. The main building consists of a showroom, offices, conference room, training room, men's and women's locker rooms, break room, driver's room, parts warehouse, 10 bay repair shop, covered dock, and a mechanical mezzanine.
Additionally, we designed a 7,000 s.f. wash building that houses a paint bay, a welding shop, 2 wash bays, and a wier/water recycling system.
The third building is a 4,000 square foot storage building.








