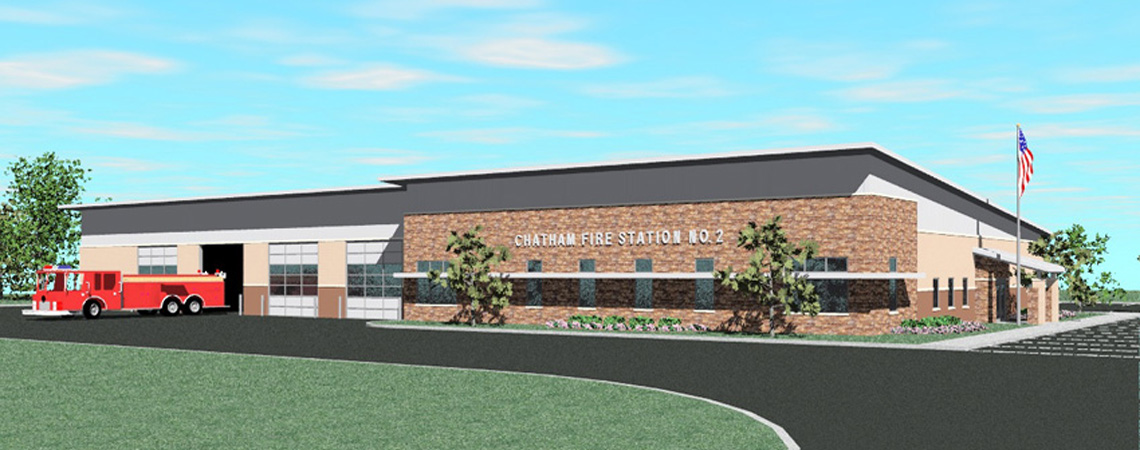We provided complete architectural services for this new fire station on a 9.763 acre site. The fire station includes offices, training rooms, radio room, gear room, bunk rooms, restrooms, shower rooms, kitchen / dining area, pantry, day room, EMS storage, maintenance shop, 4 apparatus bays, a generator room, and equipment / storage mezzanines. We also assisted the owner in completing grant applications. A LEED accreditation plan was developed for consideration. Future training amenities are also planned on the site.

