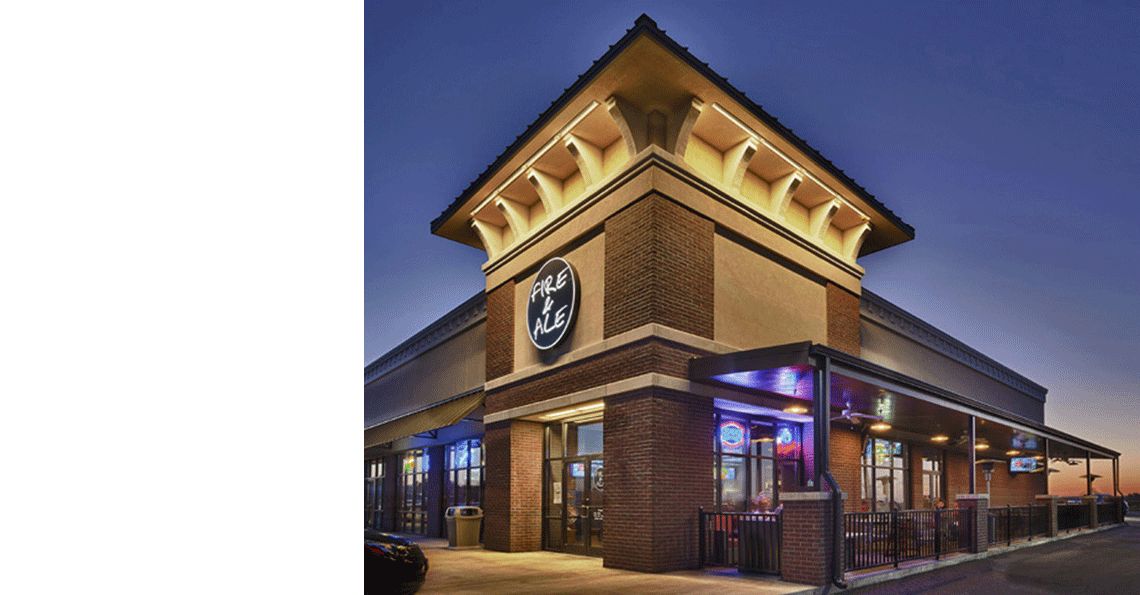We provided architectural services for this new restaurant in an existing strip mall, which we also designed. The interior renovation consisted of a vestibule, waiting area, 94 seat dining room, 20 seat bar, 52 seat banquet room, 40 seat outdoor eating area, brick pizza oven w/ a serving counter, kitchen, storage, cooler/freezer, restrooms, and a manager’s office.




