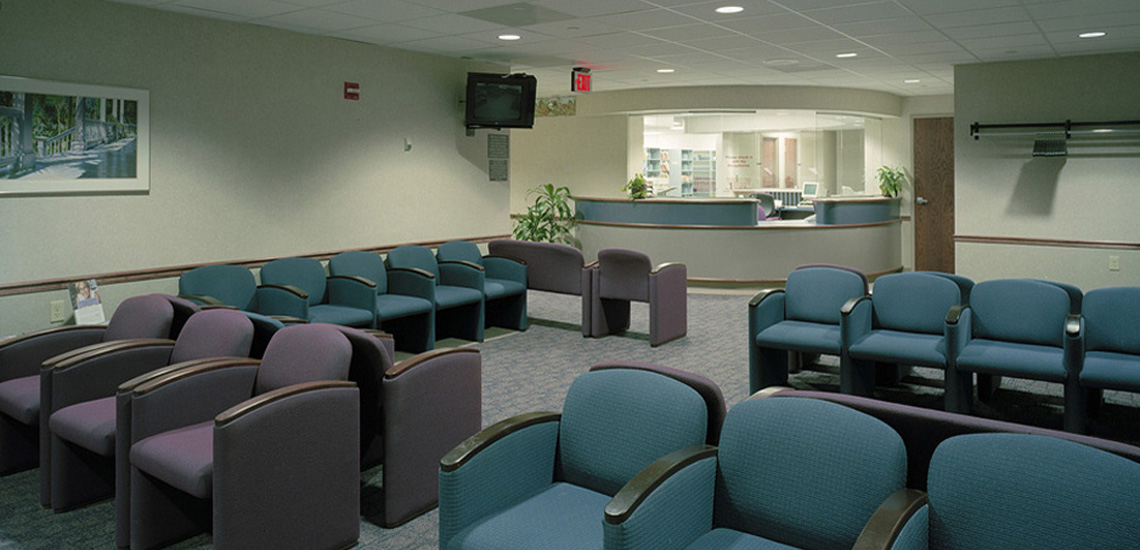Memorial Medical Center (MMC) is a 500+ bed hospital and teaching facility located in Springfield, Illinois. In addition, MMC operates satellite facilities in various communities throughout central Illinois.
Evan Lloyd Associates, Inc. began providing architectural services for MMC in September, 1996. To date (July 2017) we have completed over 65 assignments with a combined construction value of $14 million.
These assignments range from minor remodeling projects to major renovations, as well as, conceptual plans and renderings for future facilities.
Specific projects include renovations of hospital patient rooms, clinical spaces, maternal suites, psychiatric services, clinical photography, pathology department, surgery department, dialysis area, cardiac rehab, radiology, laboratories, admissions, computer rooms, administrative suites and physical therapy suites. Other projects include ADA renovations, renovations for electronic file access, a hospital addition, remodeling at St. Vincent’s Hospital, remodeling at Koke Mill Medical Center and conceptual plans and renderings for a new hospice center and a new Hope House.






